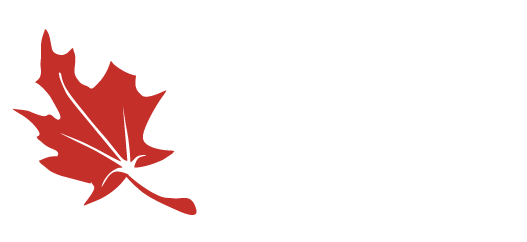Our Listings in Calgary, Alberta
No listings found.
Data was last updated February 3, 2026 at 12:05 PM (UTC)
Data is supplied by Pillar 9™ MLS® System. Pillar 9™ is the owner of the copyright in its MLS®System. Data is deemed reliable but is not guaranteed accurate by Pillar 9™.
The trademarks MLS®, Multiple Listing Service® and the associated logos are owned by The Canadian Real Estate Association (CREA) and identify the quality of services provided by real estate professionals who are members of CREA. Used under license.


Real Estate Professionals Inc.
Office Address:
202, 5403 Crowchild Trail N.W.
Calgary, Alberta, T3B 4Z1